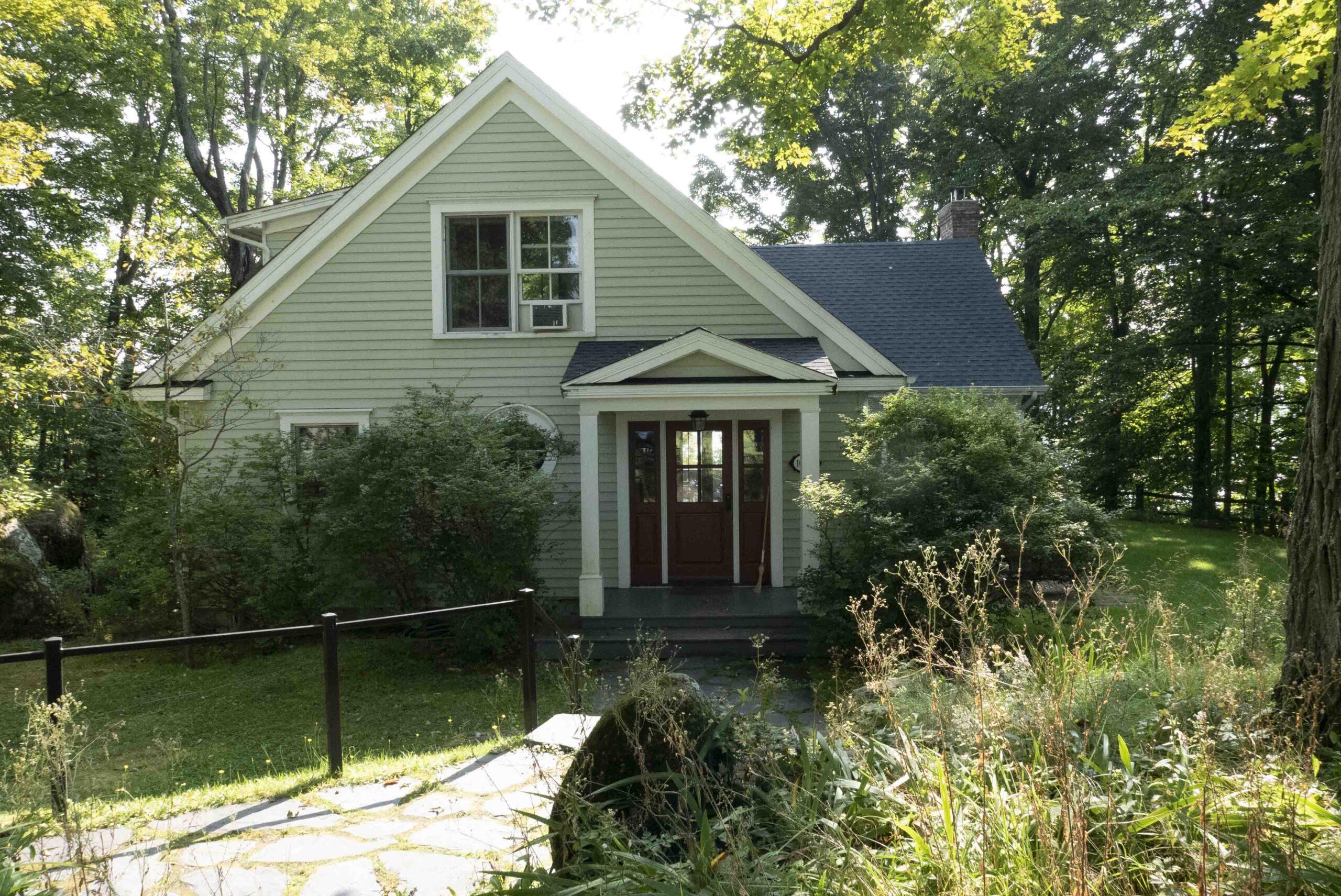In my last blog post, I wrote about why we decided to build The Aqueduct (The Aqueduct, Part I: Why We Built It). I explained that we wanted to see and hear the stream that ran down the hill near the house, to replace some dangerous steps, and to create a water feature that harmoniously linked disparate elements in the house and landscape around it.
I started planning this project in April 2011, but for various reasons the shovel didn’t go into the ground until September 2012, almost a year and a half later. I knew we were embarking on a major project, and I was apprehensive. Were we doing the right thing?
Would I be satisfied with the results, or would I miss the steep hill that protected the house?
I called on all my courage and watched as the hillside was transformed from a sloping bank to a steep cliff of dirt. There was no turning back.
 |
| First step was to excavate the steep hillside beside the house. We removed an old maple and a tired spruce: no great loss. |
Some months earlier we had tackled the question of how to terrace the hill. Drystone walls are common in the Eastern Townships of Quebec, but I was apprehensive about a stone wall that, at its maximum, would be 9 feet high. I didn’t want a concrete wall — too industrial — and the idea of a concrete wall faced with another material went against my conviction that materials should be seen as what they are. So what to do?
Years ago, in another house in another province, we installed gabion baskets filled with rocks to prevent erosion along a shoreline. Gabion walls are what you see beside highways wherever a hillside needs to be supported. They are ugly but they work.
It took many conversations to convince my husband that our gabion wall would not be ugly. (Thank you for trusting my judgement, Norman.)
 |
| The wall, built of field stones held in wire baskets called gabions. |
We built two walls. In between was path that would lead from the deck to a new staircase, yet to be built.
 |
| The path now runs between two stone walls. On the right is the top of the wall that is 9 feet tall at one place. Both walls are built using gabion baskets that hold field stones. |
Before the snow fell, our walls were in place and the concrete foundation for the reflecting pool had been poured. Looking down from the house, it was obvious that the pool was too small. So we extended it, almost doubling the size.
 |
| The first reflecting pool was too small. Luckily, at this point we were easily able to extend it. |
Water for the aqueduct comes from fields above the house and from a wealth of small ground springs. It comes together in a stream that flows through a meadow,
 |
| This photo of the meadow stream was taken in late December, shortly before the stream froze for the winter. |
and then cascades into a small pond.
 |
| Water from the meadow at the top of the hill drops into a pond next to the driveway. |
From there it passes under the gravel driveway into a holding pond. The Aqueduct with its elevated rill begins there.
The stream is channeled into a steel U-shaped beam, 12 inches wide. The U-beam is attached to wood posts designed like the ones that support our house. The U-beams, the metal brackets that hold the posts in place and all the other metal work for The Aqueduct were made by a very talented Montreal-based craftsman, François Béroud.
We installed the posts and the steel channel in November 2012, just after a light snowfall. Immediately we were faced with our second on-site aesthetic decision. (The first was deciding to enlarge the reflecting pool.) Were the posts to be the same length, following the slope of the hill or would their tops form a straight line in mid-air? We decided to make them look as long as possible, and not to follow the slope of the hill.
 |
| Using a chainsaw while balancing on a beam is not a good idea. But Jacques and Ken managed it, no problem. |
A small upper pond was lifted into place. Water from the U-beam would fall into this pond before entering the reflecting pond below.
 |
| The metal bracket near the bottom of the photo will hold wooden posts to support the steel U-beams of the rill. In time the steel pond and U-beams will turn a warm rusty red. |
We tested the water channel. It worked.
 |
| Water drops from one level to the next as The Aqueduct moves downhill. |
Before winter arrived, the broad wood steps had been built, from trees cut on our property and sawn at the local sawmill. Four steel plates supported the hill beside the lower gabion wall. I planned to plant something vertical in the space between each plate. I didn’t know what plant I would choose.
 |
| The Aqueduct, December 2012 before the heavy snow arrived. |
With snow on the ground, work stopped for the winter. Looking out from the kitchen, I sighed with relief. The staircase, with its broad steps, was now safe. The gabion walls were attractive. I could tell that the changes were going to work. The disconnect between the house and landscape was going to disappear. The lines didn’t yet relate to one another, but I was confident they would, once the reflecting pond and the plantings were complete.
In my next post I’ll write about the plantings and where we are with the project now.





