England’s Scampston Hall is known for its Walled Garden designed by the Dutch plantsman Piet Oudolf. Within the confines of an 18th century kitchen garden in North Yorkshire, Oudolf created a series of garden ‘rooms,’ using hedges as walls.
Using hedges to divide a garden into discrete spaces is not a new idea, in England or elsewhere. Far from it. At Scampston Hall Oudolf decided to play with this idea, to state it in his own distinctive voice. Treating the 4.5 walled acres/1.8 hectares in a traditional English way, he divided the single giant room into nine smaller ones. He began to plan and plant in 1999; the garden opened to the public in 2004.
A familiar theme transformed into something new: this is the genius of the Walled Garden at Scampston Hall. Instead of using traditional plants arranged in traditional fashion, Oudolf used formal geometric shapes, repeating and modifying the way they are used and their placement in space to create a garden that is decidedly contemporary.
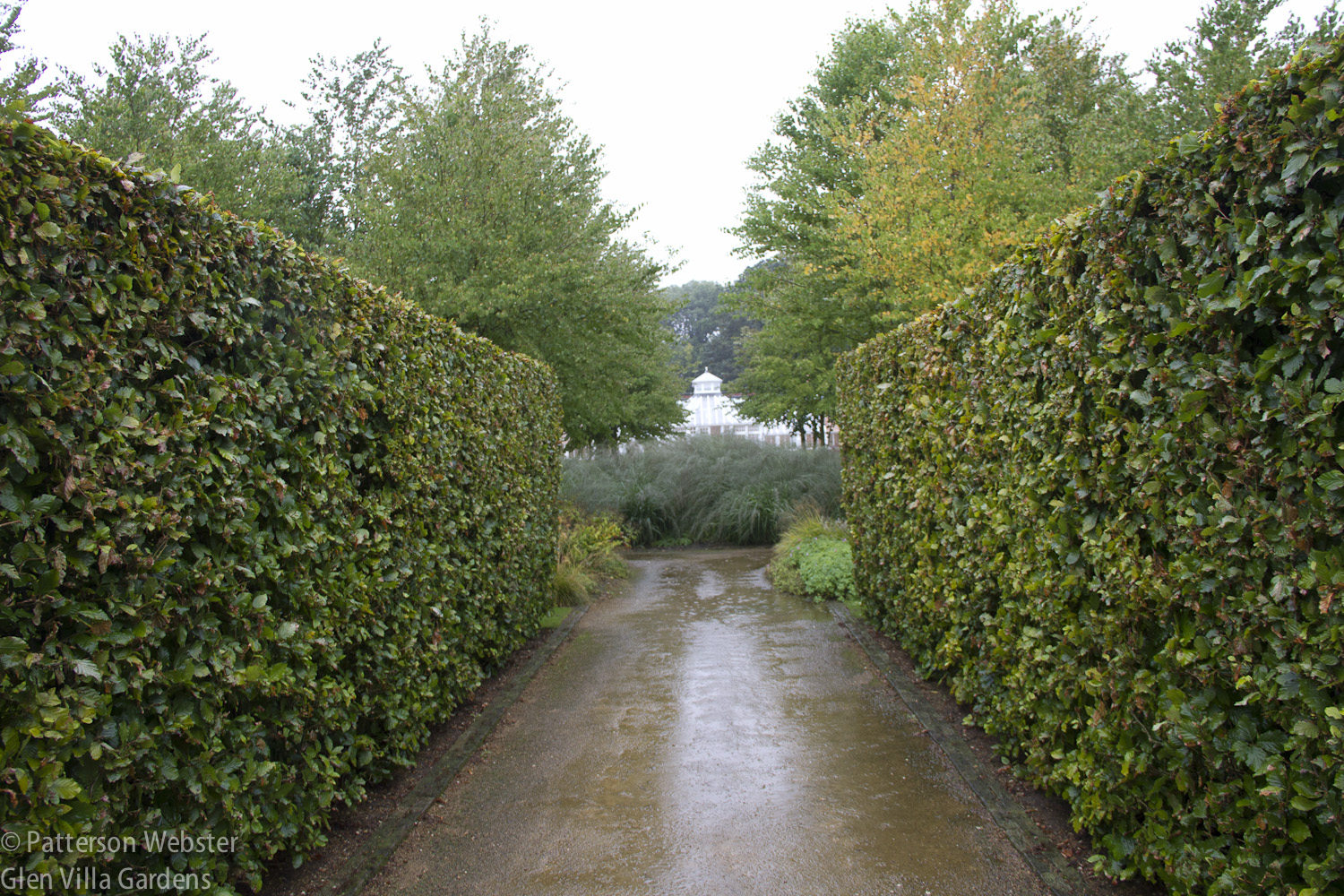
Hedges define the boundaries of this walkway into one of the nine garden ‘rooms’ within Scampston Hall’s Walled Garden.
Or so it was in 1999 when Oudolf began the design. I feared that after sixteen years, when both his work and the New Perennial movement that he fostered have become better known and widely imitated, the garden would no longer appear fresh and vibrant.
I need not have worried.
I visited Scampston Hall on a rainy day in September, first circling the garden along The Plantman’s Walk, a long narrow pathway sandwiched between the 18th century brick wall and an Oudolf-planted beech hedge.
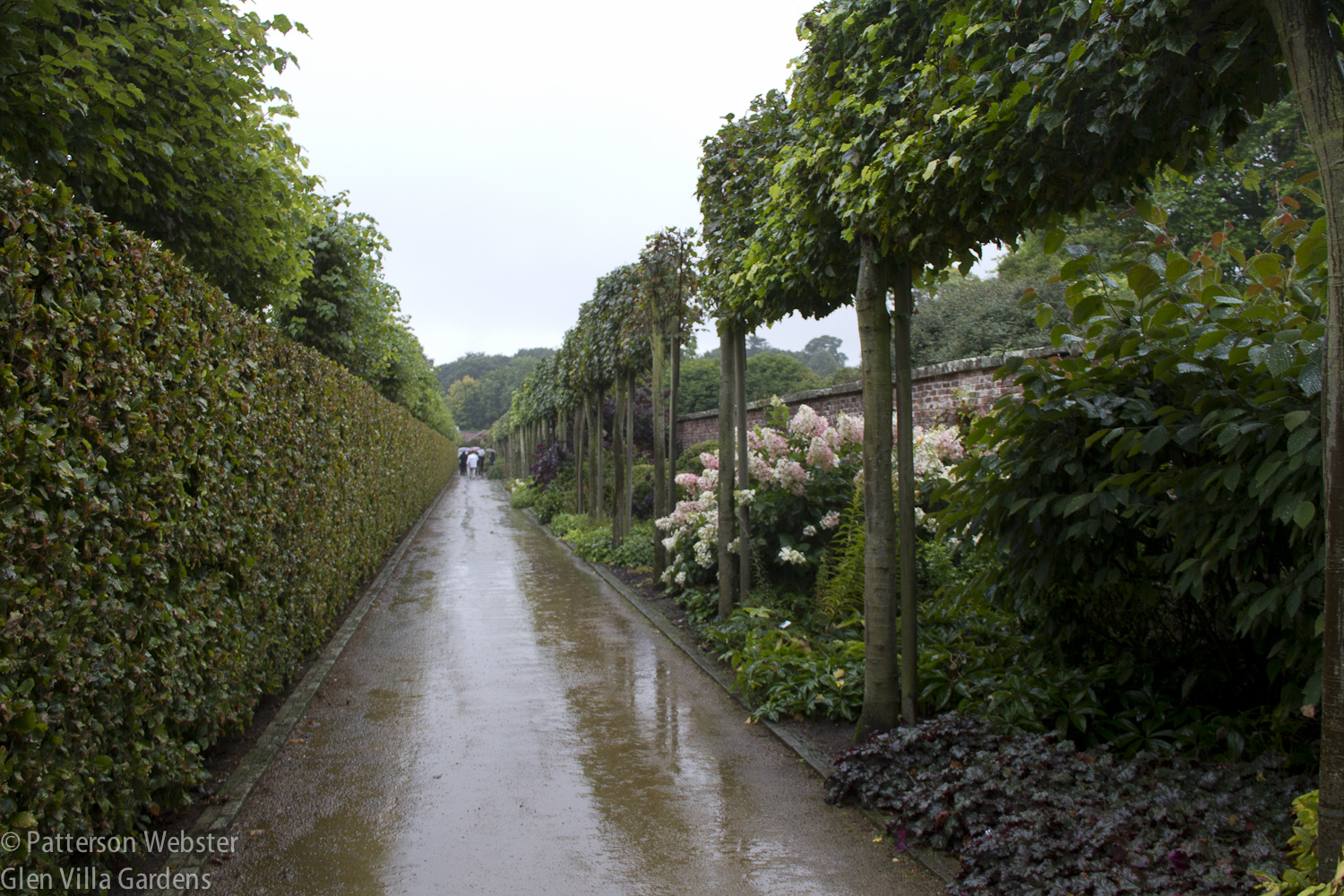
The Plantsman’s Walk leads around the perimeter of the garden, following an avenue of pleached limes planted in blocks of three. A border of shrubs and perennials provides colour throughout the growing season.
Entering the garden proper, I encountered the first of Oudolf’s innovative plantings. Aptly named Drifts of Grass, this garden room contains swathes of Molinia caerulea ‘Poul Petersen’ that curve across closely mown grass in serpentine bands unlike any I’ve seen before.
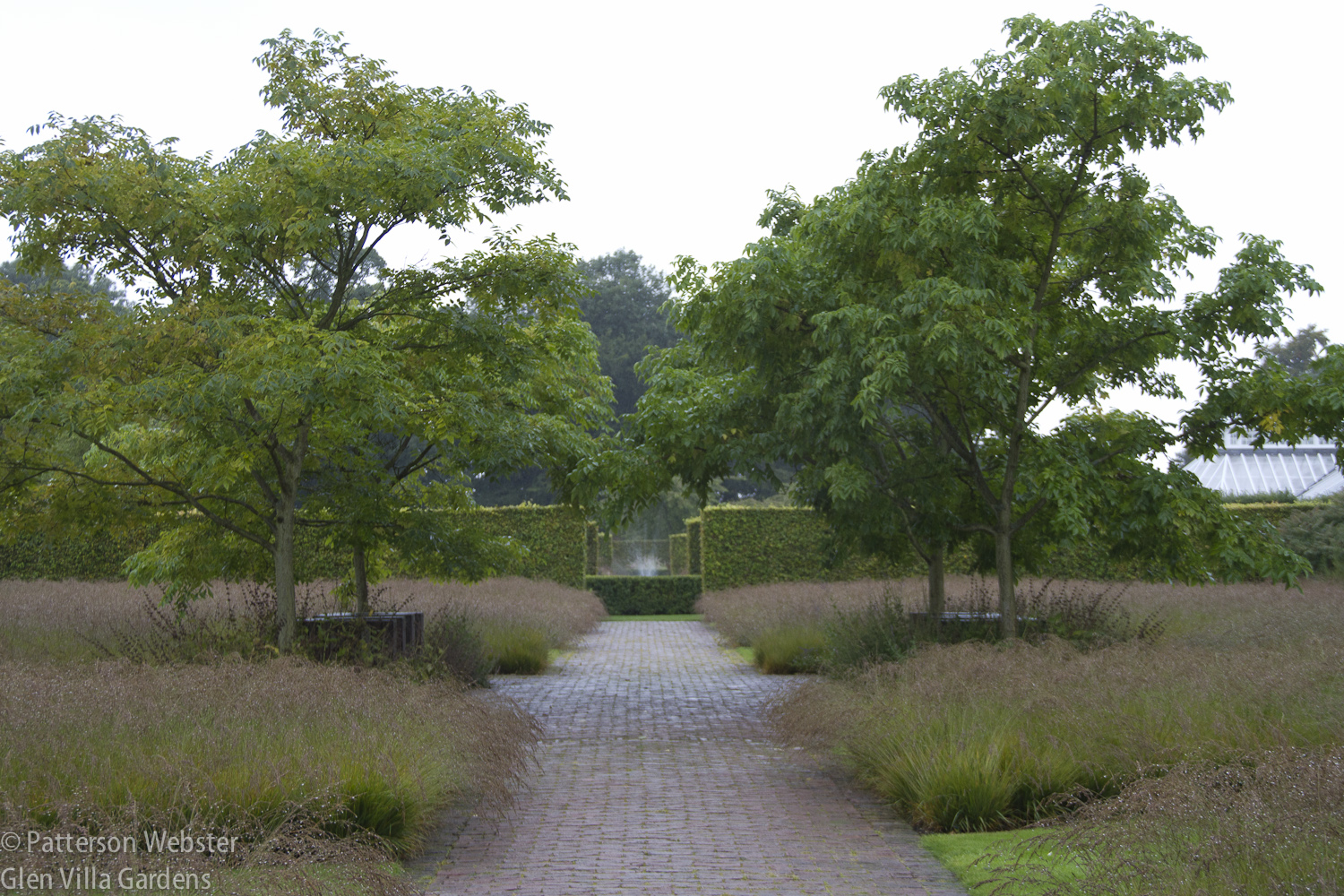
On a mid-September day, the grass’s inflorescences were so full that they almost obscured the paths separating the drifts.
Heavy with raindrops, the purple spikes arched over the lawn, sparkling as the sun began to peek through.
These curving bands of purple moor grass delighted me. They exploded like firecrackers, exuberant and frothy. But at the same time, they were quiet, whispering about colour and movement rather than shouting about it.
The design was simple and effective in its overall impact. Plants were not arranged by height as they are in traditional borders, where low plants are backed by progressively taller ones. Instead a single plant provided a singular sense of calm. There were two planes only, the base of grass and the spilling haze of the moor grass. Together, they established a broad view, a level horizon that felt tranquil without being static.
I entered the rest of the garden with a sense of anticipation. Was it possible that the success of Drifts of Grass could be repeated?
I quickly discovered that Scampston Hall’s Walled Garden is a playful symphony. Its theme is stated in the first room, varied in the rooms that follow and stated anew in the final room, transformed by the process of variation. Dividing space is the theme, the shape of the divisions and the materials used are the elements that vary. Oudolf plays with space, lifting horizontal lines into mid air. He plays with materials, transforming a familiar straight-sided hedge into a similarly shaped set of chairs. Using mown and ornamental grasses, beech, yew and boxwood, he plays with shape, repeating a curve of grass in a curve of hedge, a circle of hedge in a circle of grass. And all this he does with a degree of subtlety that isn’t immediately obvious.
It was easy to notice that the curved swathes of Molinia I saw on first entering the garden were echoed in the serpentine forms of clipped hedges that appeared at the far end. Other echoes were not as evident.
Some became clear only in retrospect, as I thought about the garden spaces and examined the photos I had taken. In the Cut Flower Garden, for instance, low circular hedges are arranged like polka dots on a skirt of green grass. Each circle uses a variety of plants, arranged in a variety of ways.
Circles appear elsewhere, in fountains and repeated dots of trees. In the centre of the Katsure Grove, a single ring is stretched to an oval, then filled with a single plant, Molinia ‘Transparent.’ Theme and variation, varied rhythmically.
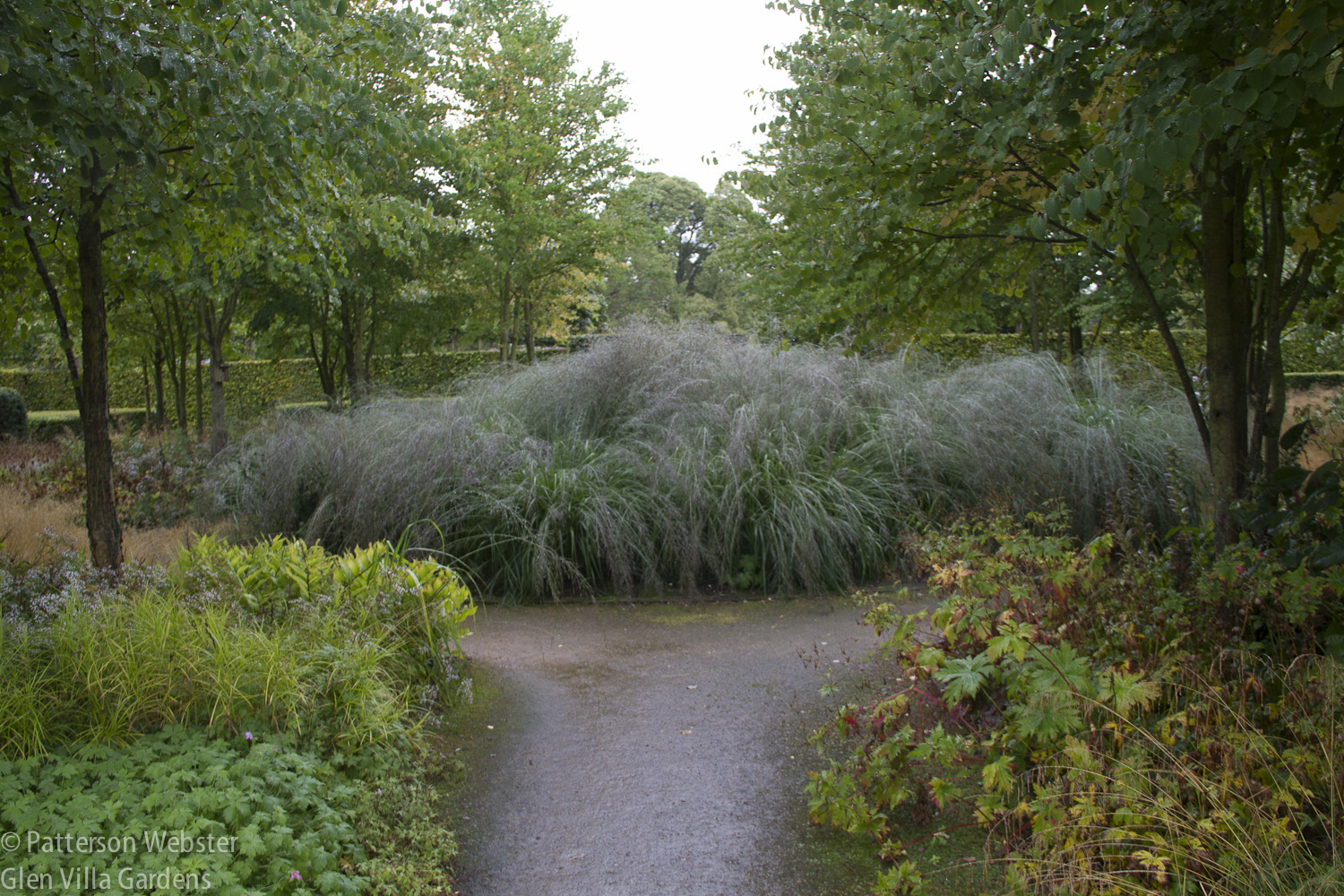
The oval ring is surrounded by Katsura trees whose autumn leaves are said to smell like caramel. They didn’t. Not to my nose, at least.
In the Silent Garden, round pillars of yew rise up like columns supporting the roof of a cloister that isn’t there.
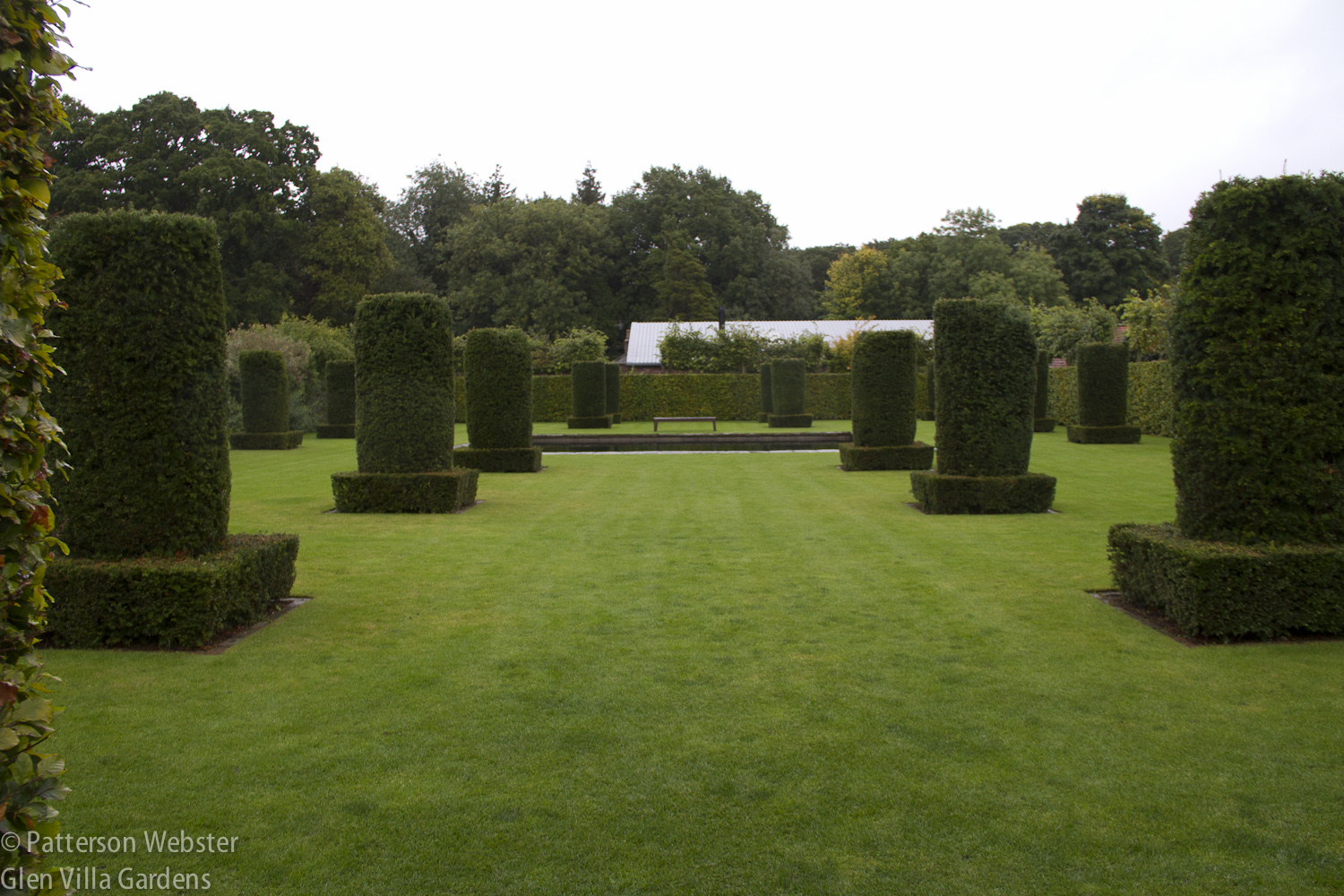
These round yew columns grow to 3 metres/10 feet before their tops are squared off. They are mirrored in the square reflecting pool, just visible at ground level towards the back of this view.
The columns rise up from square bases. Inverted, the square shapes appear again in the pleached limes that form a backdrop to Drifts of Grass.
In the Spring and Summer Box Borders, boxwood squares appear at ground level, marching down a central grass strip between dramatically planted perennial borders.
Backed by tidily trimmed beech hedges, these borders are themselves a riff on traditional herbaceous borders. They are full to overflowing with Oudolf’s characteristic plant palette, soft hued perennials punctuated by ornamental grasses and dry seed heads.
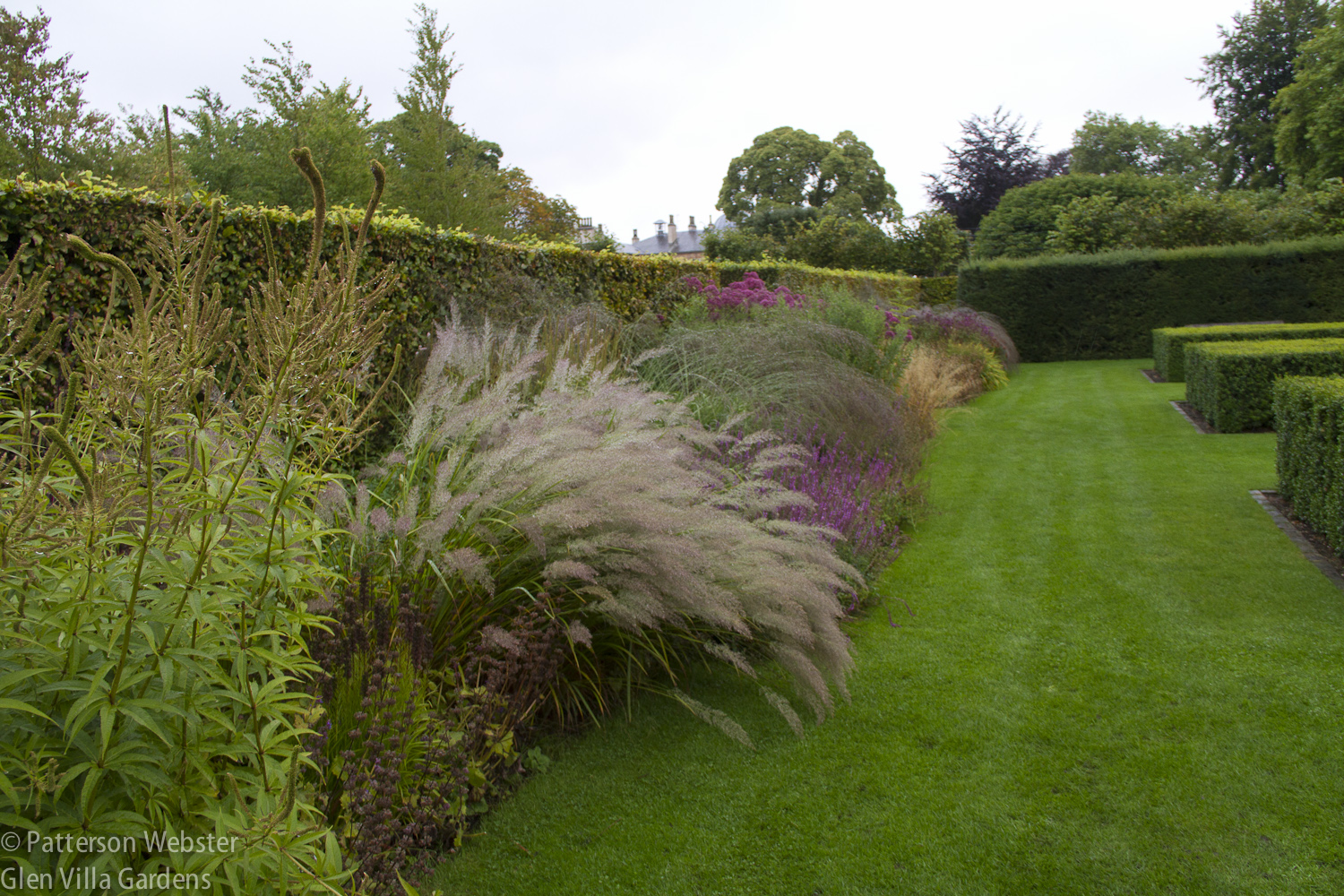
Identifying the various ornamental grasses was a challenge helped enormously by the fifteen page plant identification list. Most of the plants are numbered, so discretely that I had to search for the labels.
Squares, circles, serpentine curves — Oudolf’s design for Scampston’s Walled Garden has them all. And his design employs these shapes in delightfully different ways, in different planes, in different materials, on the ground and in the air. From The Mount, a small grassy hill that is the final garden room, I looked out onto the Serpentine Garden. There the variations of shapes came together in a satisfying finale. Squares, circles, straight edges and undulating curves combined to form clover-shaped forms, impossible to photograph without a very tall ladder.
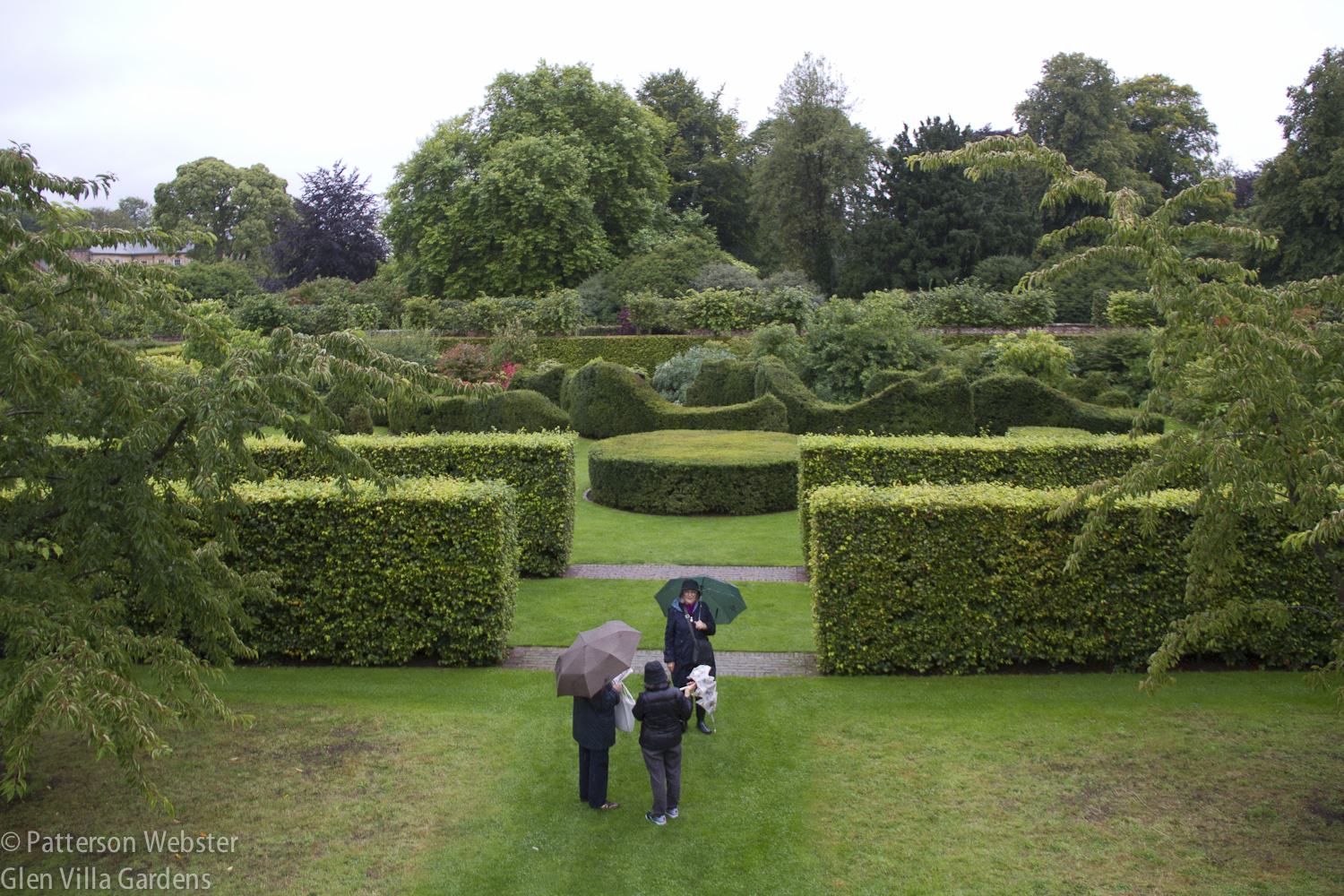
The view from The Mount shows the Serpentine Garden but it isn’t high enough to allow the other garden rooms to be seen. This was a disappointment.
Garden designers encourage the use of various forms in a garden: spiky leaves as a contrast to round ones, big leaves to contrast with small. And good gardens illustrate the good sense behind this approach. At Scampston Hall, however, the variations on hedges, borders and garden rooms go well beyond standard practice. They lift Scampston Hall’s Walled Garden out of the ordinary. They merge minimalism and abundance to create a new rhythm, a new tune.
I will be returning to Scampston Hall in September 2016 when I take another group to visit gardens in Scotland and the north of England. I am excited by the prospect. Understanding a garden this complex takes many viewings.
For information about 2016 tours, contact Pat Webster through [email protected]


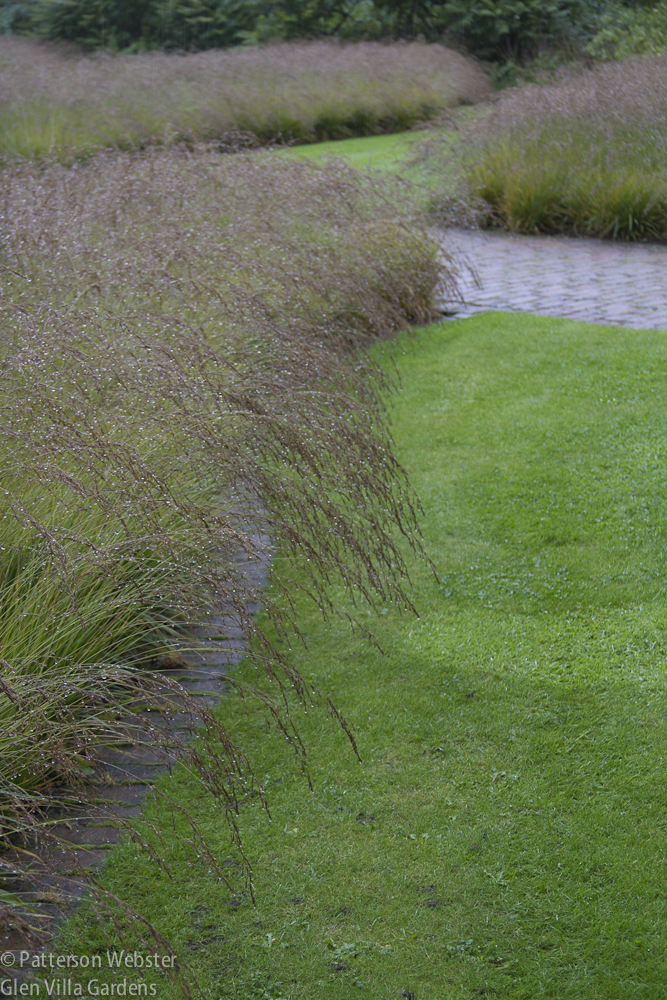
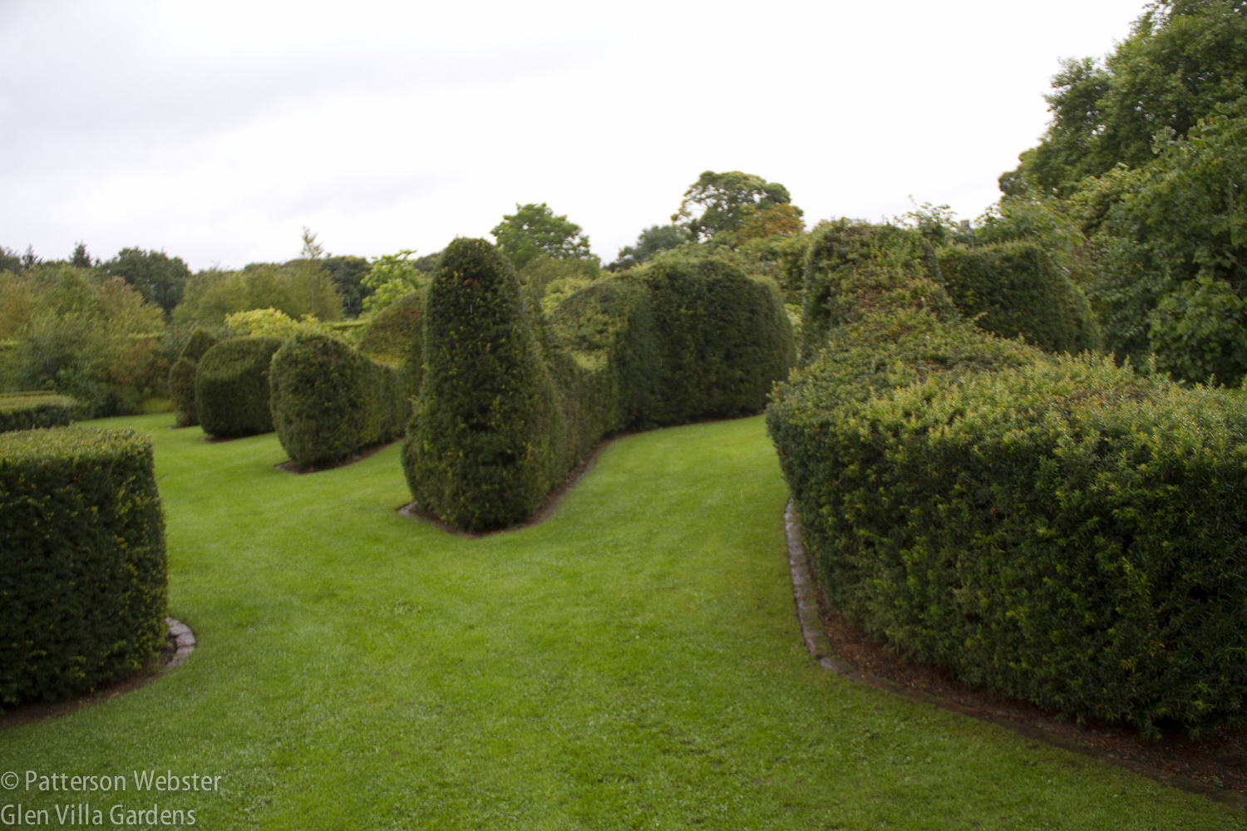

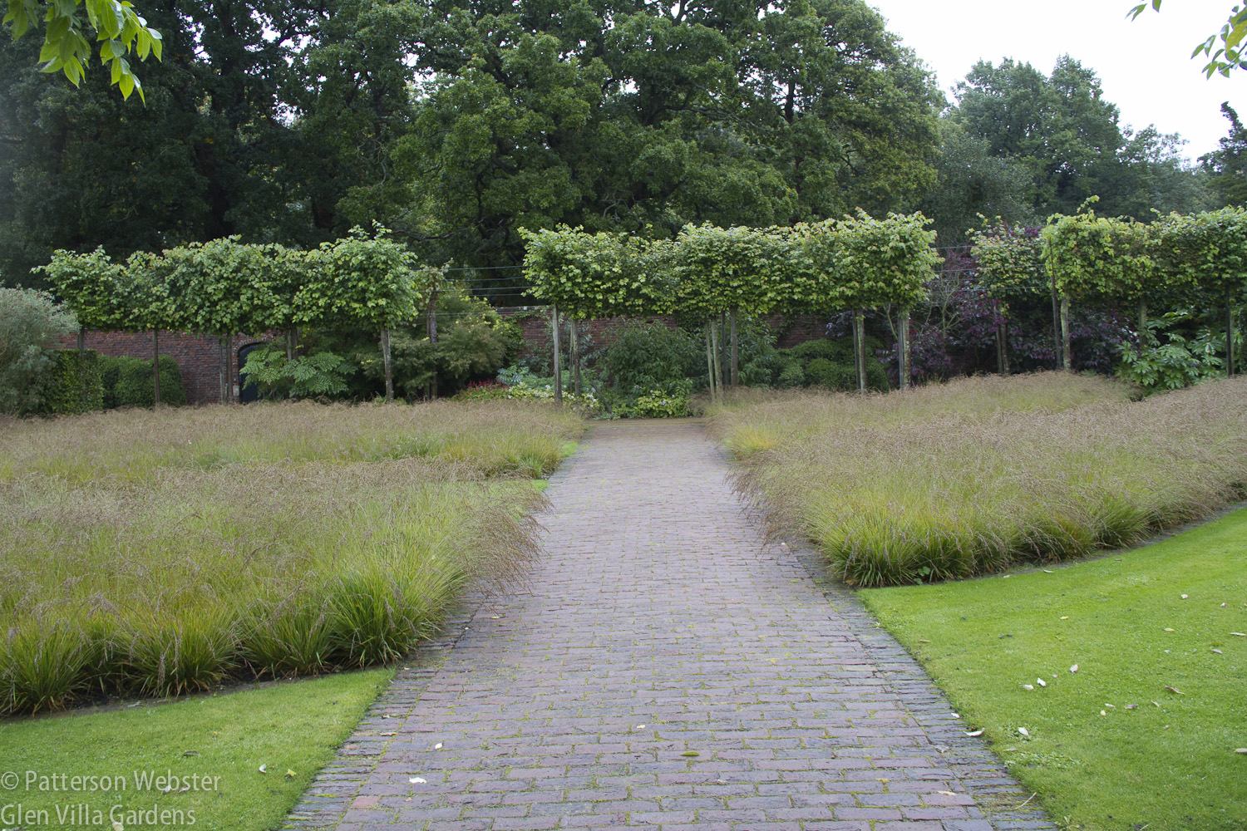
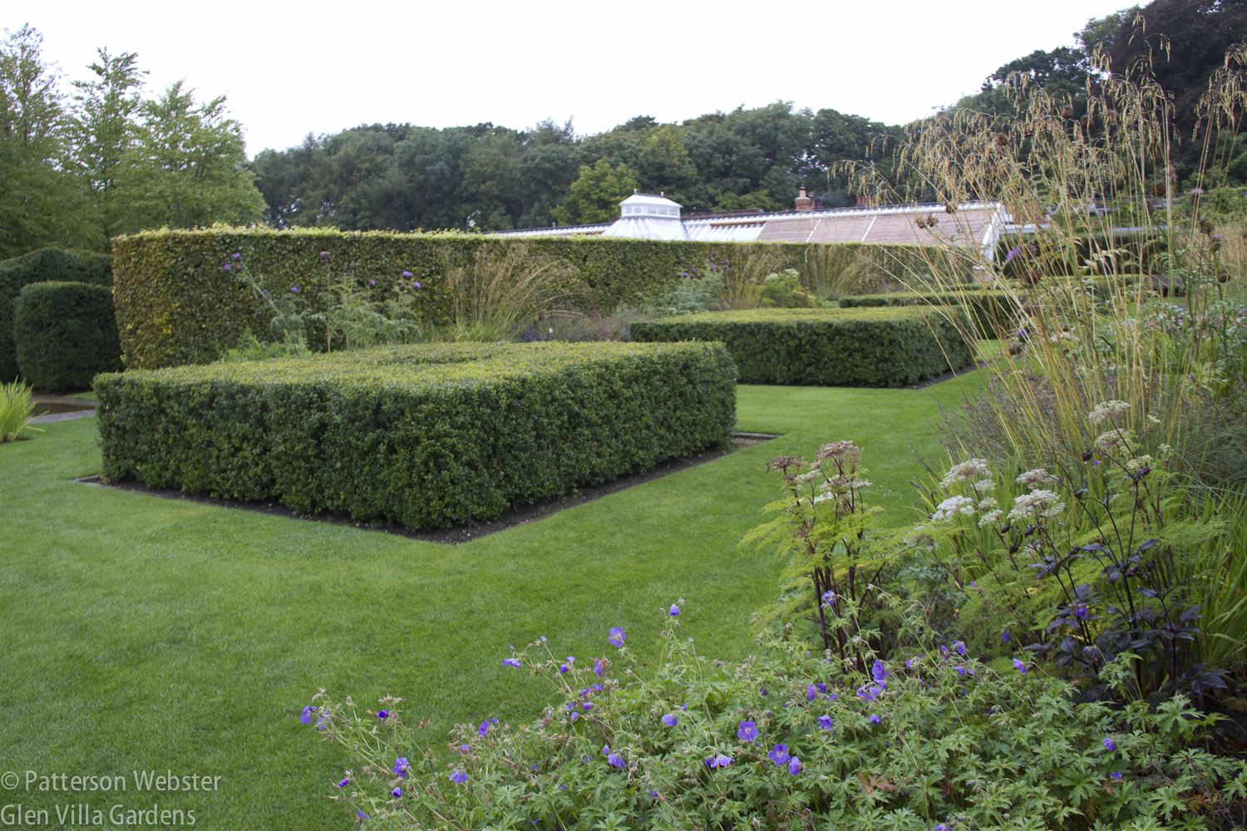




I find this one rather spectacular with great curves and wonderful grasses! Looks rather mature considering it’s age!
It is spectacular, particularly towards the end of the growing season.
Yes, those grasses have wonderful colors here as well!
Saw Scampston in June, very early in the growing season for the area, and thought how wonderful it would be to visit in September when the grasses were at their best. Had time for an extensive hike around the property and fell in love with the landscape. Enjoyed the best ever honey ice cream in the shop, too!
I remember your saying that you had been there, Marian. It seems to be at its best towards the end of the season — but I haven’t seen it in spring and apparently there are lots of bulbs. I didn’t have time for a hike and will try to correct that next September… as well as trying the honey ice cream!
I love the way you described this garden, and I like the idea of combining minimalism and abundance. Though I confess I will never fall out of love with more traditional “new perennial”-style gardens when well executed. Isn’t it odd that you can now refer to “new perennial style” as traditional?
I’m currently slogging my way through Noel Kingsbury’s book, “Planting: A New Perspective.” Since it was published in 2013, I suppose it can’t be called new any more. But the ideas are far from traditional.
For me, New Perennial plantings need either substantial structure, or a powerful context, to hold them. Oudolf seems to be moving away from this kind of garden design toward a looser and more open style. I haven’t seen a lot of his work, other than in photos. But comparing the gardens at Hauser & Wirth and at Bury Court, which are about 20 years apart, and both of which I saw this past summer, the former appears almost too open. I hesitate to say this because that garden is still quite young and is not fully grown in, but there definitely appears to be a move to more open, less enclosed gardens with less structure.
Scampston Hall definitely has the substantial structure to hold the plantings together. I’ve also seen his early work at Bury Court but John Coke has modified it over the years. The hedges there work well. I haven’t seen the Hauser & Wirth garden — I’m interested in your response to it. I agree, there seems to have been a general loosening up.
I’m posting this comment from Brian Bixley at his request. My emailed response to him follows.
“Wonderful photos. What strikes me are the shapes, particularly those created by the hedges and the free-standing conifers. I find the grasses insipidly pastel and monotonous, especially when they are used in rural landscapes; they look their best against harsh material lines as in, amusingly, Oudolf’s plantings around his house (though I have seen that only in Monty Don’s sceptical vignette) and in James van Sweden’s much earlier city plantings. But their fashion designer artificiality in the service of ‘naturalistic’ expression seems, at best, quaint.”
Brian Bixley
my response to Brian:
I can count on you, Brian, for contrariness! Which I like very much, incidentally. Nothing better for conversation and education than an idea that goes against the grain or the prevailing trends.
Do you dislike Oudolf’s style entirely or only the way he used grasses at Scampston Hall and elsewhere?
I like many of the ornamental grasses. I don’t find them pastel or insipid. I’ve used a sweep of Calamagrostis ‘Karl Foerster’ above a big pond we dug and find their straight lines quite satisfying throughout the growing season. I am less enamoured of the Miscanthus “Malepartus” with its feathery white plumes that I planted nearby and that has left its mark in odd clumps here and there throughout the field. The only other grass I’ve grown is Panicum virgatum ‘Heavy Metal.’ I’ve moved it twice and a year or two from now I may move it again. This move would be part of an experiment I’m carrying out. Starting next year I plan to let the grass on our big stretch of lawn grow, only mowing walking paths. Initially the motivation was keeping Canada geese off the lawn — they seem to dislike long grass — but since the view onto that lawn is one of the primary views from the house, the lawn in its new form has to look intentional. My winter reading will focus on what needs to happen before an ordinary lawn is transformed into a meadow with mown paths. The idea of interspersing clumps of ornamental grasses like the Panicum is a possibility — thus the notion of a third move for that particular grass. I know I won’t use the Miscanthus — the plume is too heavy for the look I want.
I’ve been reading slowly through the Essays from a Cold Climate. Good reading for fall and winter afternoons in front of a fire. Thank you.
I looked at your pictures for quite a while, Pat. The molinia grasses — I’m in love with them, especially juxtaposed with the sturdy green hedges. What a beautiful garden. Pam/Digging: http://www.penick.net/digging
I fell in love with Molinia as well, Pam. I’m thinking about using it as I change the lawn to meadow. It looked quite wonderful with the hedges. Oudolf used several different grasses very effectively. I look forward to see this garden again next September — there was too much to assimilate in a single visit.
Thought I’d replied to your comment, Pam, but I don’t see it here… I also fell in love with molinia and hope to find a good way to use it. Mostly, though, I’m eager to return to Scampston next September when I take another group there. It is a much more interesting garden than I expected, and complex enough to merit many return visits.