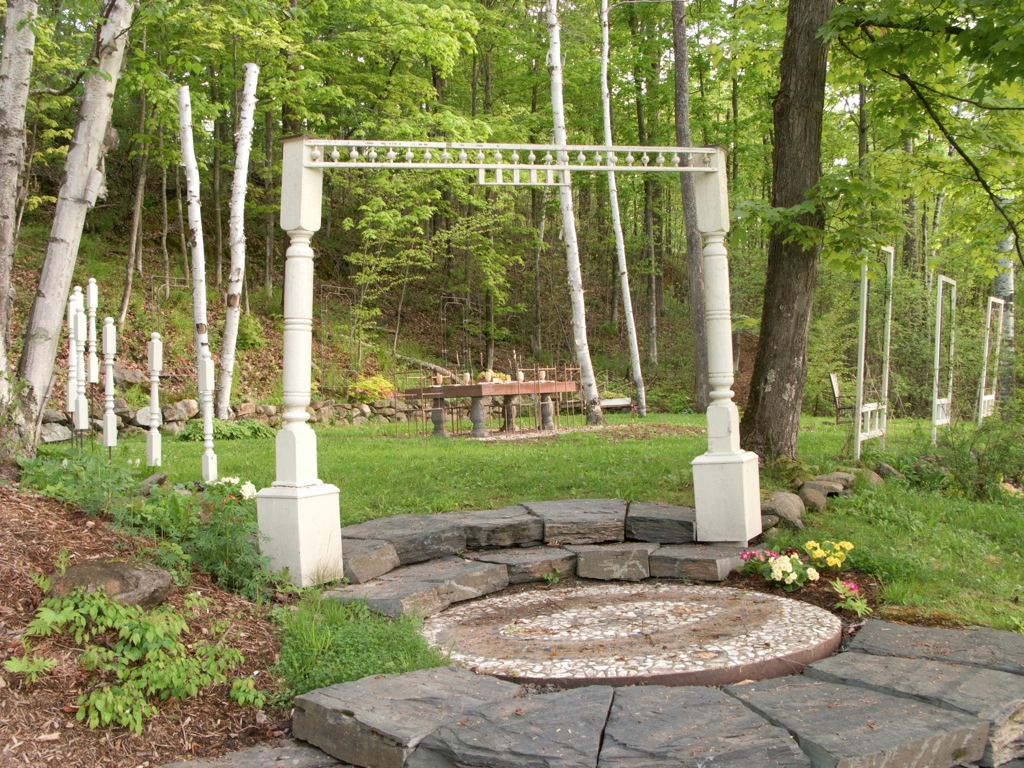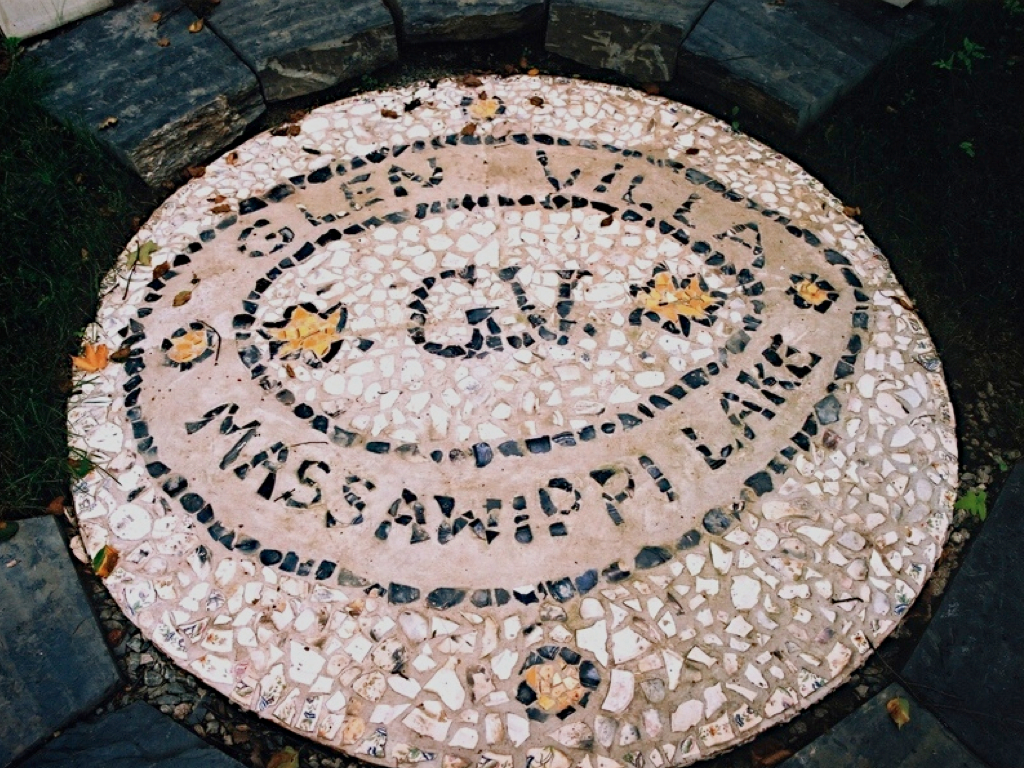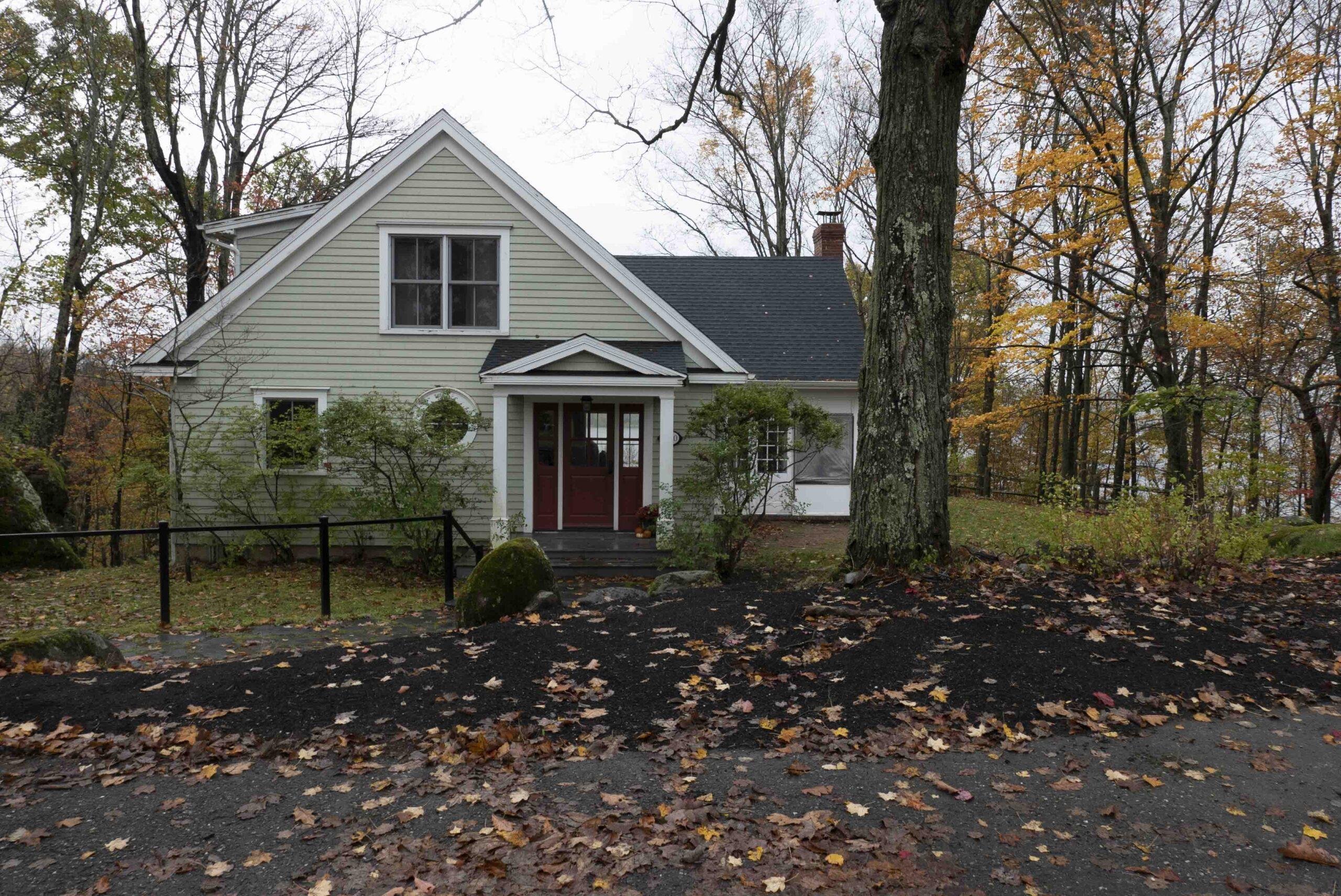The title of this post might well be The China Terrace gets a Floor Lift… but that would be confusing and not entirely accurate. So what has happened?
The China Terrace, a re-imagining of the grand resort hotel that once stood on the property, was one of the first projects I undertook at Glen Villa.

The entry to the China Terrace uses old pillars I found in a local antique store. The posts that curve up beyond suggest a staircase to an imaginary second story.
My friend, the landscape architect Myke Hodgins, named the area after the broken china my daughter and I found on the site, and I’ve worked on the area off and on since 2002.

Some pieces of the broken china we found showed the name and location: Glen Villa Inn, Massawippi Lake. Local artist Caroline George used the shards to form this mosaic welcome mat at the entry.
Our first job on site was to rebuild a low stone wall around the area, a rectangle approximately 40 X 60 feet. Our second was to create a bedroom, an essential for any hotel. I wanted to cover the old iron frame bed I tucked into a corner with roses but there wasn’t enough light so instead I planted flowery perennials that could withstand the shade.

Instead of roses I used Lamium ‘Fancy Nancy’ for the bedspread and different dark-coloured plants for the pillow.
But as hardy as the plants were, they couldn’t survive the winter in only a few inches of soil atop a steel plate. That meant that every fall the plants had to be dug up, planted in earth over the winter and replanted every spring.
After a few years of doing that, to eliminate one annual job, the bedspread changed to a patchwork quilt made of moss.

Suzanne Campeau of Bryophyta supplied the three mosses that we used to make a patchwork quilt.
A friend visiting shortly afterwards pointed out that a bed set off to one side didn’t make a strong enough statement in such a large area. I took note of his words and added cement bricks inset with broken china to mark where rooms might have been.

The brick ‘walls’ stand out clearly in this photo from 2006. The bedroom is barely visible at the far left.
Over the years, there have been many changes. We added the dining room table in 2007 and the chairs shortly afterwards.

My husband is admiring the new cement tabletop. Embedded in the cement are plates we used when our children were growing up. The goblets and centrepiece that now feature on the table were still to come, although a sample of a goblet is at the far end of the table.
As soon as the table was finished, I realized that this area, too, needed more definition. So in September in 2007, I began making a rug using pieces of broken china set into cement squares.

I forget how many hours I spent making the squares… and how many squares I made. About 80 or so, I think. And at four squares per hour, that means twenty hours or more.
With a rug underneath, the dining room became the focal point of the China Terrace.

I didn’t have enough china shards to complete the rug so we incorporated slate underneath the table and as a border. You can see it on the left side above but not on the front edge. We coloured the cement bricks to match the tabletop.
Keeping the China Terrace in good shape is an on-going process. And, like many gardeners, I can’t leave well enough alone. Last year I modified the plantings at the entry, terracing the slope to suggest the different floors inside the hotel.

The shrubs we planted last summer are beginning to fill in. Another year or two and they should look wonderful.
This year, I tackled a problem that has been bothering me for some time — the bricks that divide the space into rooms. Over the years, they have lost their impact, almost disappearing entirely, covered with grass, moss and the detritus of time.

A short section of the brick wall is barely visible to the left of the birch tree. The staircase in the foreground has been changed since this photo from 2016.
I knew that I wanted to strengthen the design, lifting the bricks out of the ground and making them look more like the walls that remain in an archeological dig. I couldn’t raise them above ground level, though, because we need to mow the grass and mowing around raised ‘walls’ would mean spending a lot more time on maintenance. In my mind, though, I had an image of walls set off by gravel that I’d seen in an archeological site somewhere, so we mocked up a sample combining the materials.

Not bad, but I could easily foresee problems with gravel getting into the grass. Not good for mowing!
Instead I decided to make the ‘wall’ wider by adding slate as a border and replacing the grass between the bricks with slate cut to the same length.

We mocked up a sample using slate that we had on hand. The final version is almost identical to this one.
To keep the ‘walls’ flush with ground level and to make installation easier, we put the bricks and slate into a metal channel set into the ground. This meant digging up a lot of the grass as well as the bricks themselves, but I didn’t mind since the grass had become full of unattractive weeds.

The first ‘walls’ are put back in place.
We didn’t change the placement of the ‘walls’ or the openings that suggest doors from one room to the next. Nor have we quite finished replacing the sod but the difference, before and after, is striking.

The wider walls make a much stronger statement.
The walls are now much more prominent visually. At first I worried that they were too prominent, but I know that with time, the grass will begin to encroach and they will settle into place.

The narrow grass strip marks a corridor that leads to the ‘back door’ of the hotel and up the hill to The Upper Room.
We’ll finish laying the sod this coming week, finishing the work on the China Terrace for the year. But already, I know what is in store for next year….

The goblets have to be re-made. But what about the tabletop itself?
Do you have projects that keep drawing you back? How do you know when to stop?






Personally, I don’t know when to stop and that is why I always call them, “a work in progress”!
Stopping? Why should we!
I loved this piece when I saw it in July. I like your updates! I’d leave the moss on the tabletop myself, as it connects with the wonderful moss blanket on the bed.
But you’re the best person to know the spirit that you want to evoke, after all!
Moss with moss — a nice connection, Lisa, and one that hadn’t occurred to me. What bothers me about the table is how much the china has broken. The plates barely read as plates now. So I’m still mulling it over.
I was fascinated by all the changes over the years. I guess the china broke from freezing and thawing? Fancy Nancy looks like a great ground cover–as long as you’re not trying to cover a bed. I don’t believe I’ve seen that variety of lamium before. I’ll have to look for it.
The china started as large broken pieces and the freezing and thawing broke it into smaller bits. I hate the idea of replacing it since it links family history to the history of the site, but I really dislike the look of it now. So, a quandry.
I wonder if you could find similar china on eBay or Esty? Restaurant china that looks similar? Or maybe switch to metal plates–camping plates made out of aluminum? Not the same effect, but they would be indestructible. Or “ghost” plates painted onto the table.
Great suggestion, Kathy. I found four plates of the same pattern on line in North America and many more on eBay in France. But getting them from France to Canada costs a lot… more than the plates are worth. I’m continuing to look and hope to find four more…
No project is ever finished here, just placed on hold until the next inspiration strikes. Judy and I remember well the China Terrace from our visit – certainly an enchanted spot. I especially loved the bed of moss. I like the changes!
I have a photo of the two of you on the China Terrace, Jason. And I agree, no project is ever truly finished. LOVE your tall front garden.